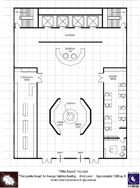|
Delimitar resultados Precio Información de la editorial
¡Siga a Sus Favoritos!
 ¡Reciba avisos de correo electrónico siempre que sus editores favoritos o temas consigan nuevos artículos! ¡Reciba avisos de correo electrónico siempre que sus editores favoritos o temas consigan nuevos artículos! Historial reciente
|
Información del producto
Social
Autor(es)
Artista(s)
Páginas
115
Número de referencia de la editorial
TWL3002
Tamaño del archivo:
13 MB
Formato
Original electronic 
| Imagen escaneada |
| Estos productos se crearon escaneando una edición original impresa. La mayoría de los libros más antiguos están en este formato de imagen escaneada, ya sea porque nunca tuvieron un archivo original de diseño digital o porque el editor ya no lo tiene disponible. Para crear las ediciones de descarga en PDF, cada página se ha procesado con un software de reconocimiento óptico de caracteres (OCR) para tratar de descifrar el texto impreso. El resultado se coloca de forma invisible debajo de la imagen de cada página escaneada para permitir búsquedas de texto. Sin embargo, es muy probable que los textos de libros que estén impresos sobre un fondo gráfico o en fuentes escritas a mano no sean reconocidos por el software OCR y, por tanto, no formen parte de los resultados de las búsquedas. Además, algunos libros más grandes pueden ser reorganizados para que se adapten al sistema y puede que no tengan ese fondo que permite búsquedas. Para los libros impresos, hemos realizado escaneos de alta resolución de una copia física original del libro. Esencialmente, hemos remasterizado digitalmente el libro. Por desgracia, la calidad resultante en tales libros no es tan alta. Es el problema que tiene hacer una copia de una copia. El texto se puede leer, pero las ilustraciones empiezan a verse oscuras, pixeladas o carentes de tonos de gris. Las fotos pueden desarrollar patrones moiré. Especificamos claramente qué títulos impresos provienen de imágenes escaneadas de libros, para que puedas realizar una decisión de compra informada acerca de la calidad de lo que vas a recibir. |
| Formato original electrónico |
| Estos ebooks fueron creados a partir de los archivos originales de diseño digital y, por tanto, se pueden realizar búsquedas en todo su texto. Además, el tamaño de archivo tiende a ser más pequeño que el de los libros de imágenes escaneadas. LA mayoría de los libros más nuevos están en este formato. Tanto las versiones para descarga como para impresión de estos libros deberían tener una gran calidad. |
File Last Updated:
February 28, 2006
Este producto esta en nuestro catálogo desde February 28, 2006.
Información de la editorial
Calificación promedio del editor














